 |
|
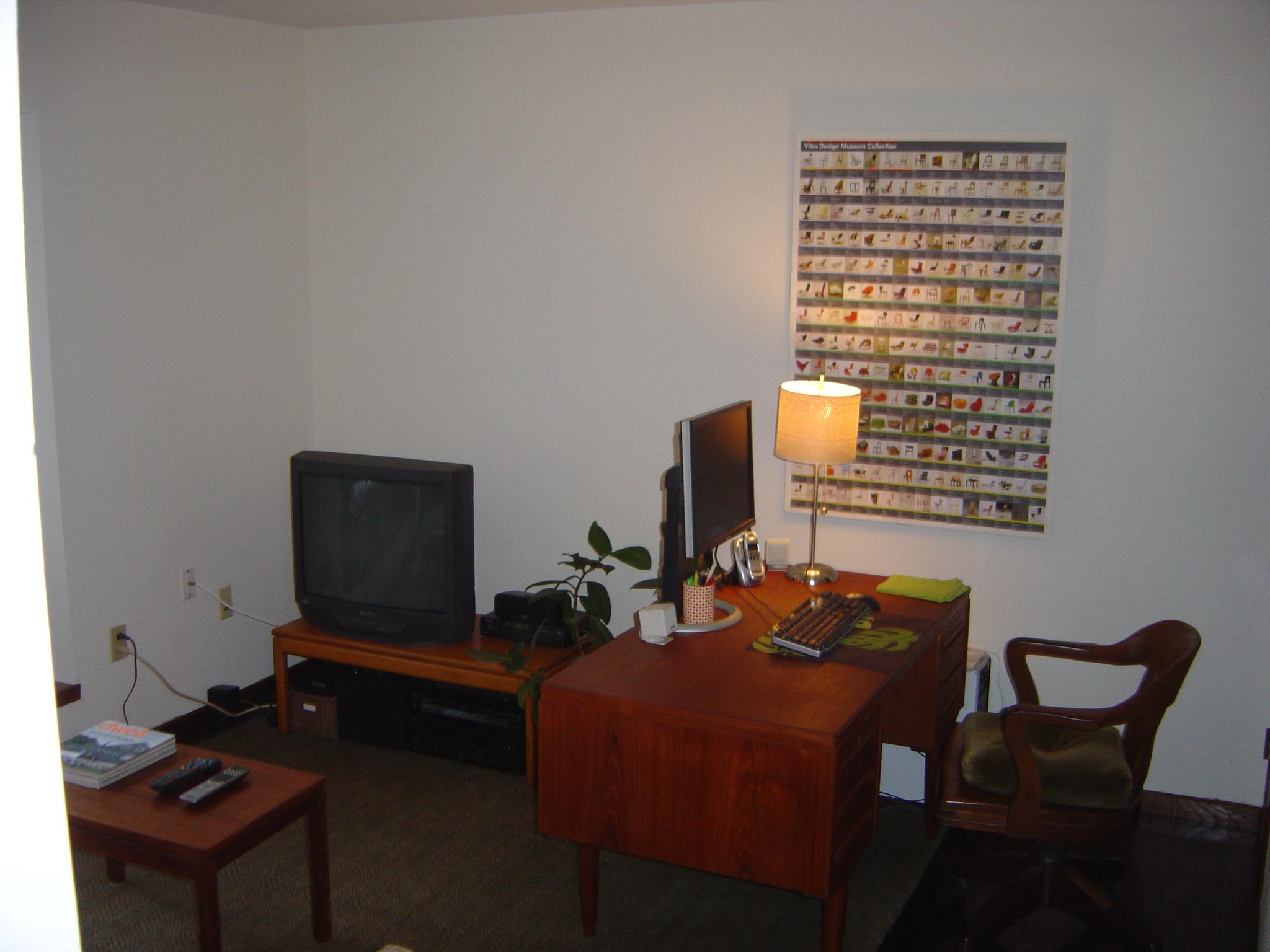
|
| Family Room |
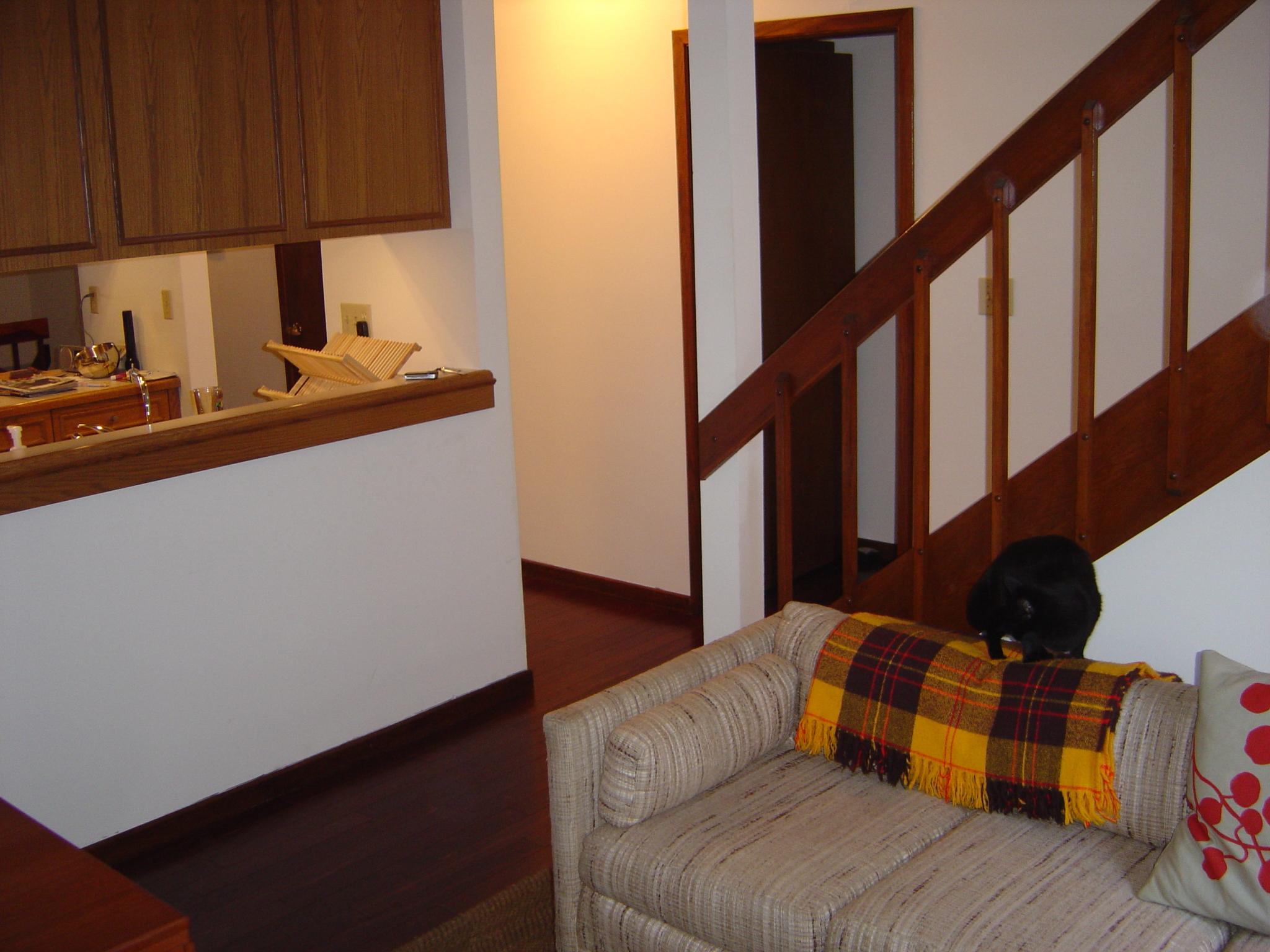
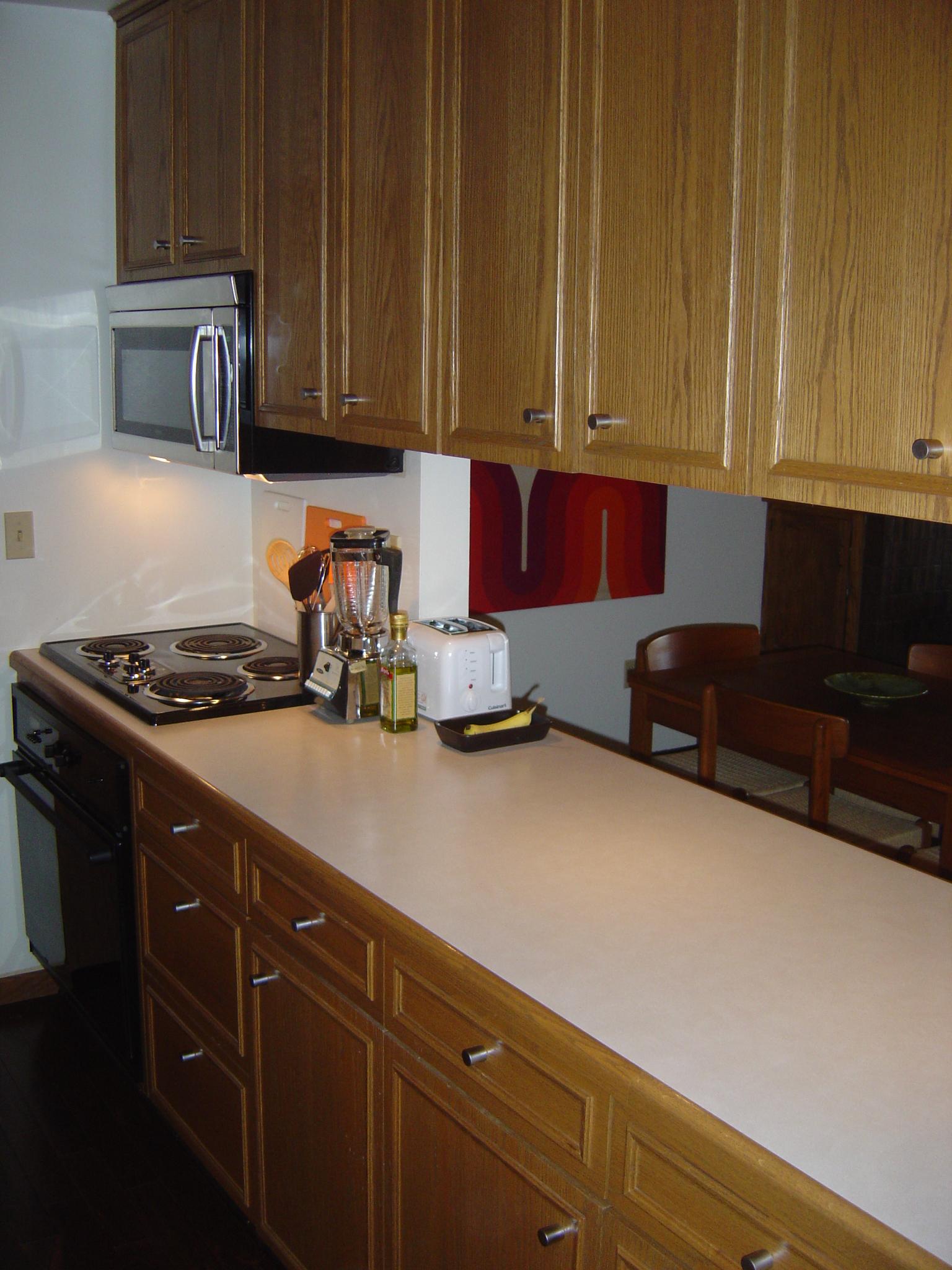
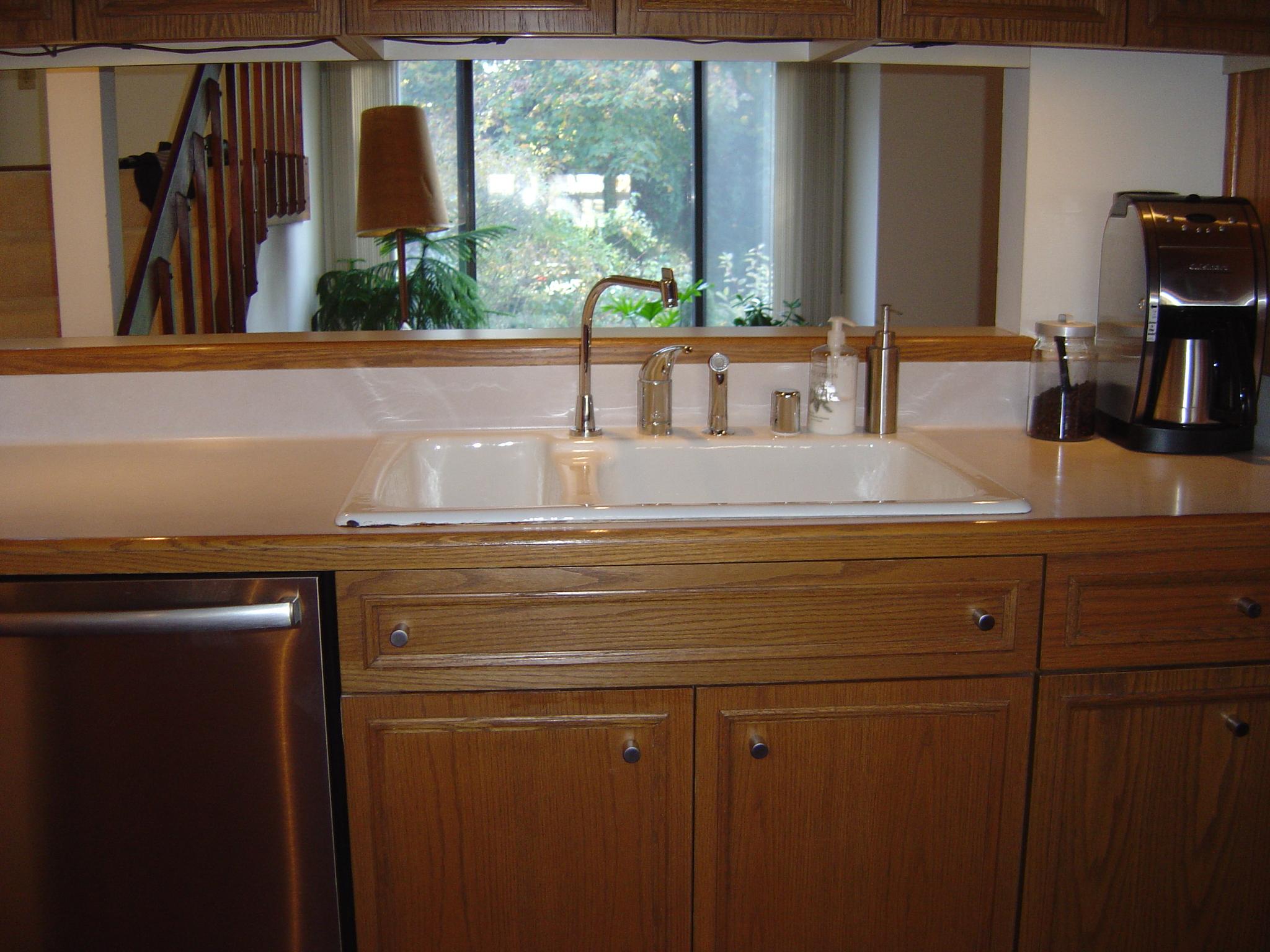
|
| New Bosch dishwasher and Kohler faucet |
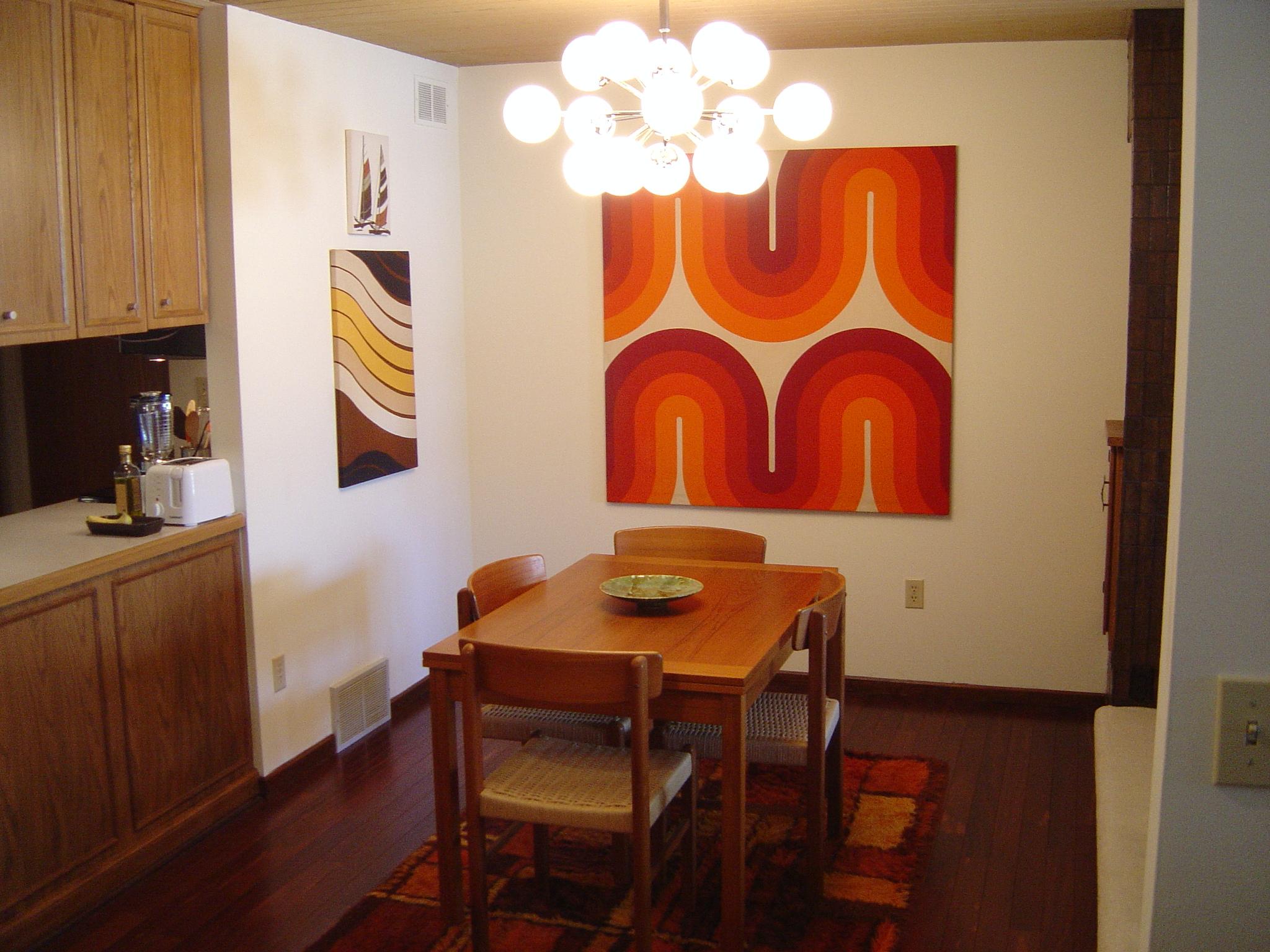
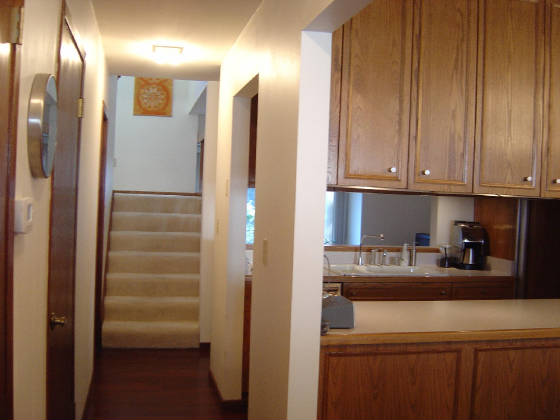
|
| View from top of front stairs down main hall. 1/2 bath on left and kitchn on right |
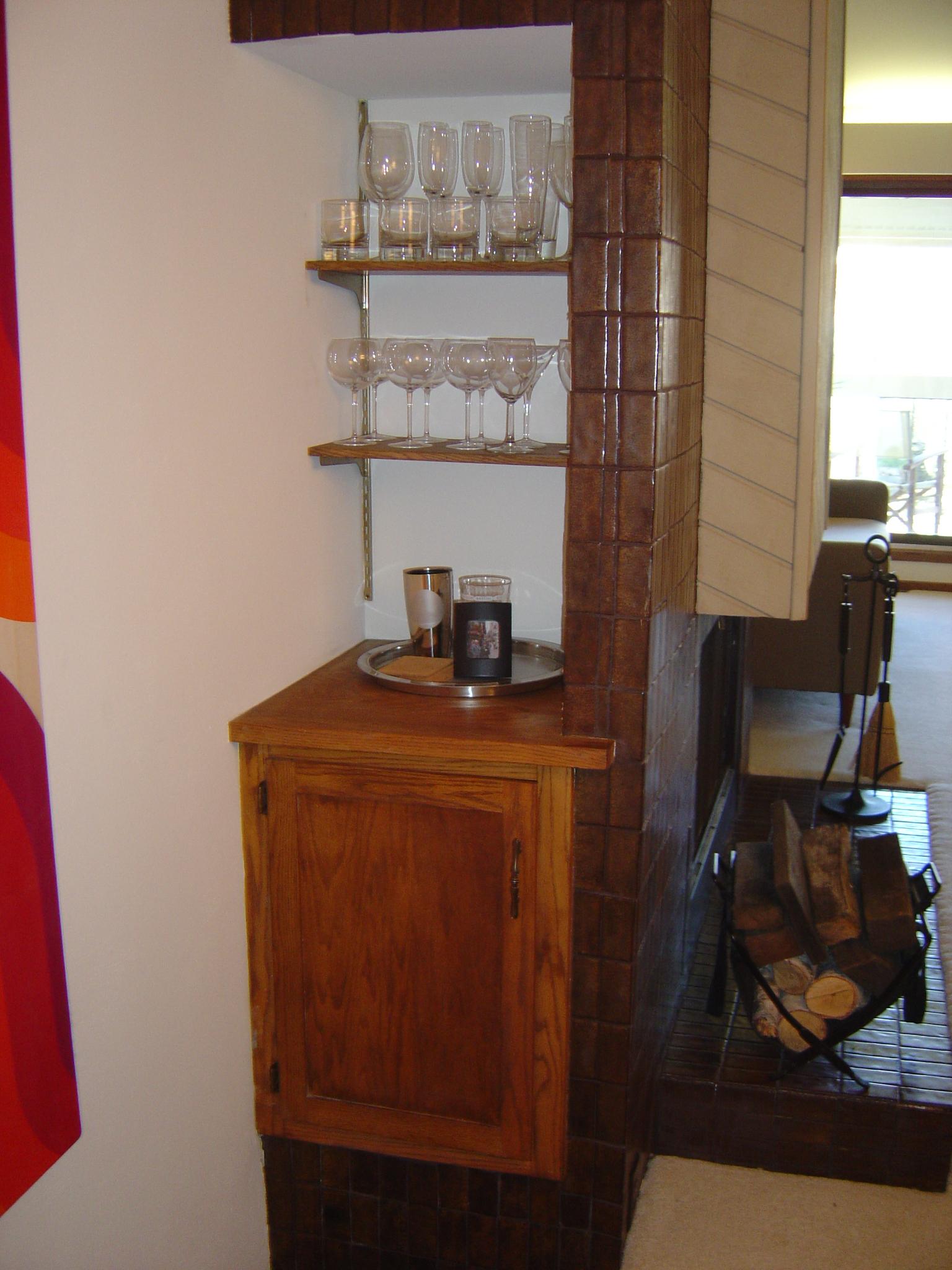
|
| custom built-in cabinet in dining room |
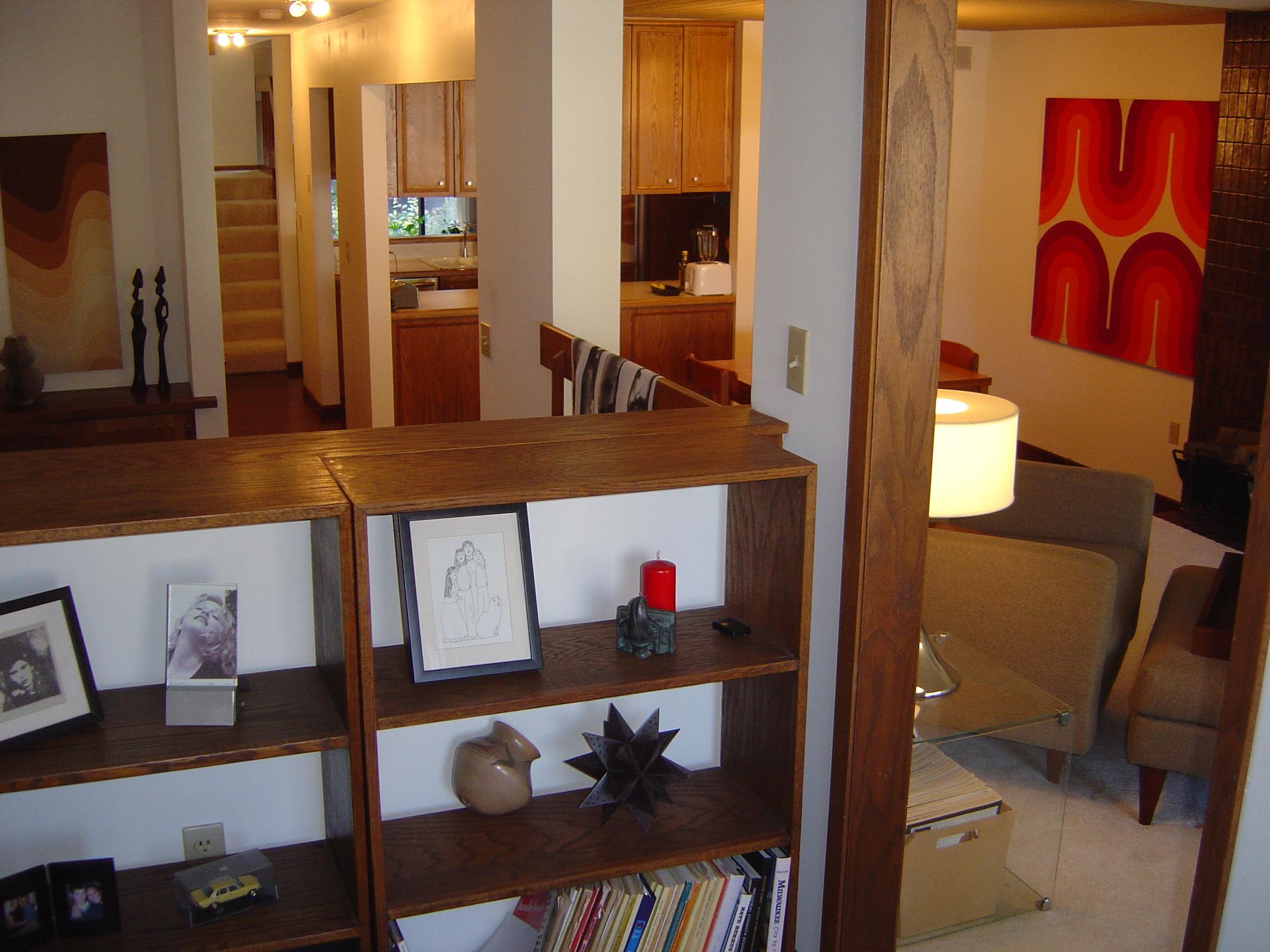
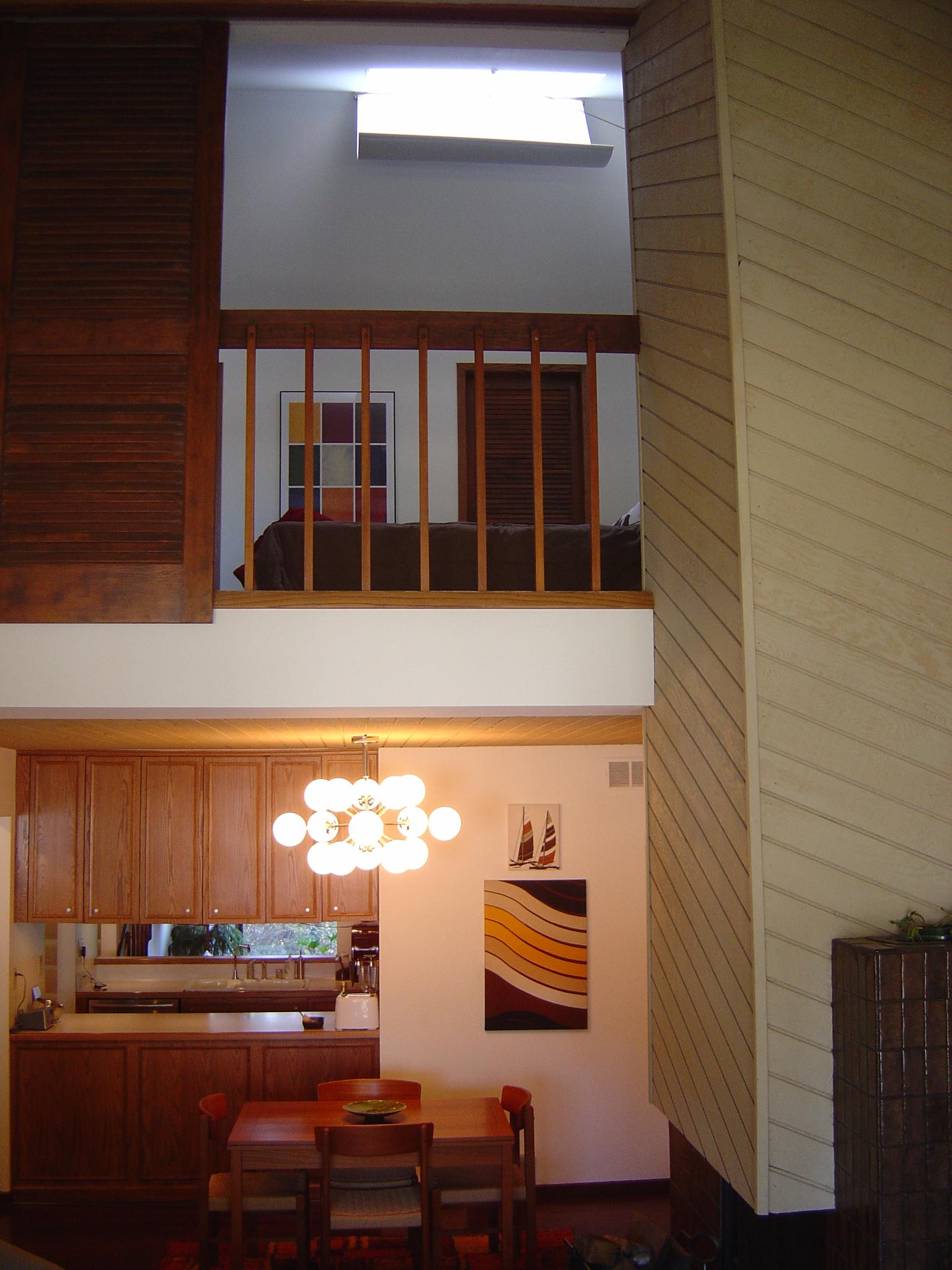
|
| Looking in from patio doors |
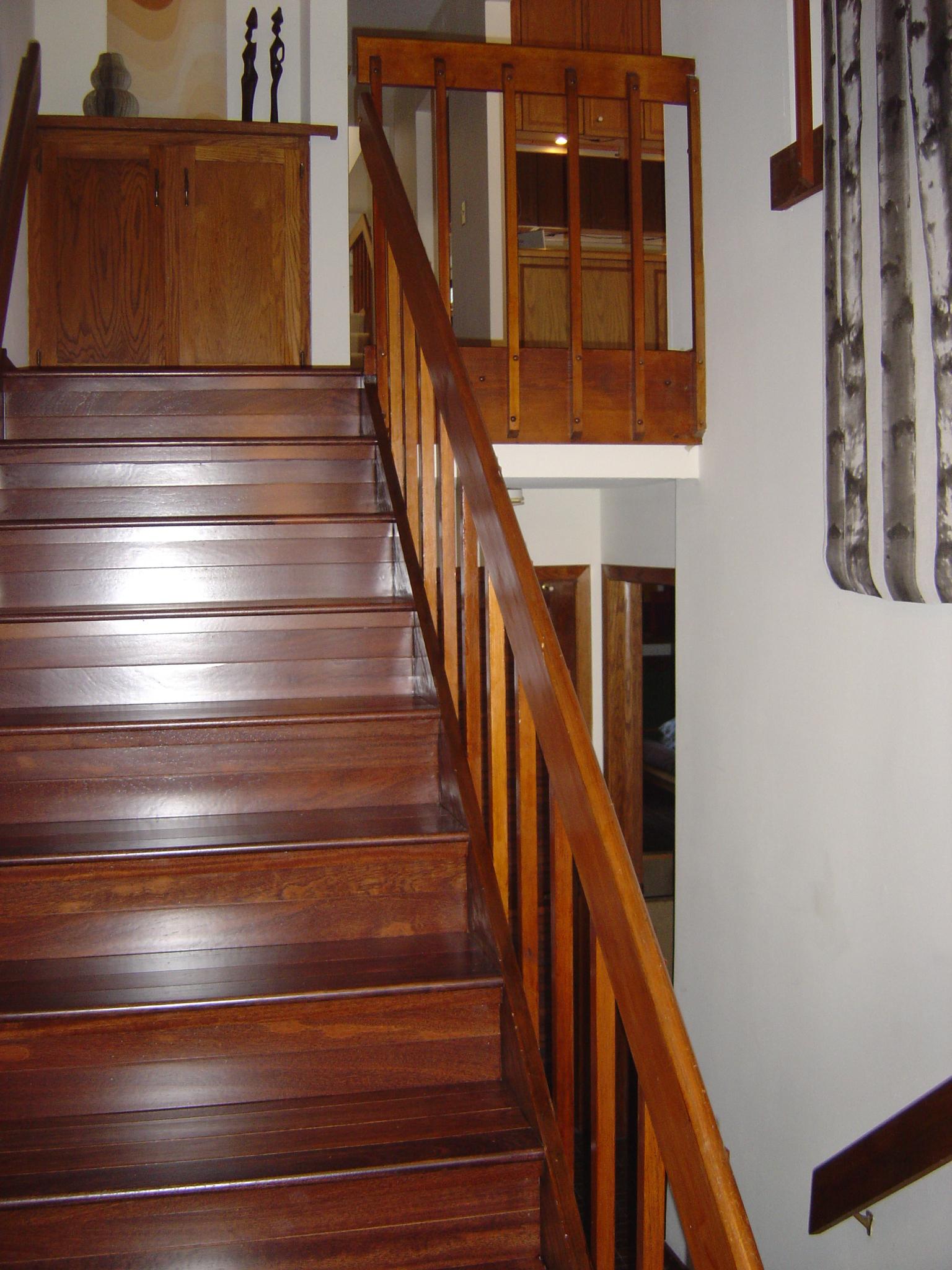
|
| View from inside front door walking in |
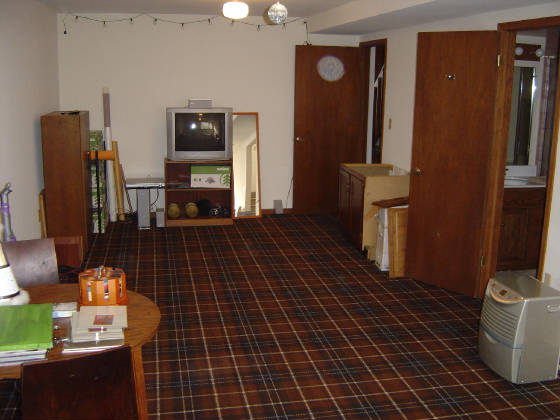
|
| Finished Basement with access from front door and back door (beige berber carpet installed 2008) |
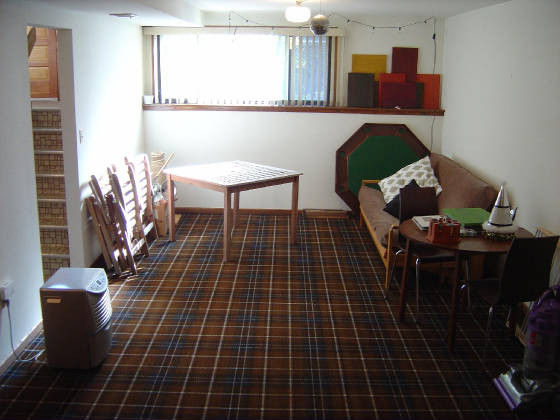
|
| New berber carpet has been installed since these pictures were taken |
|
|
 |
 |
 |
|

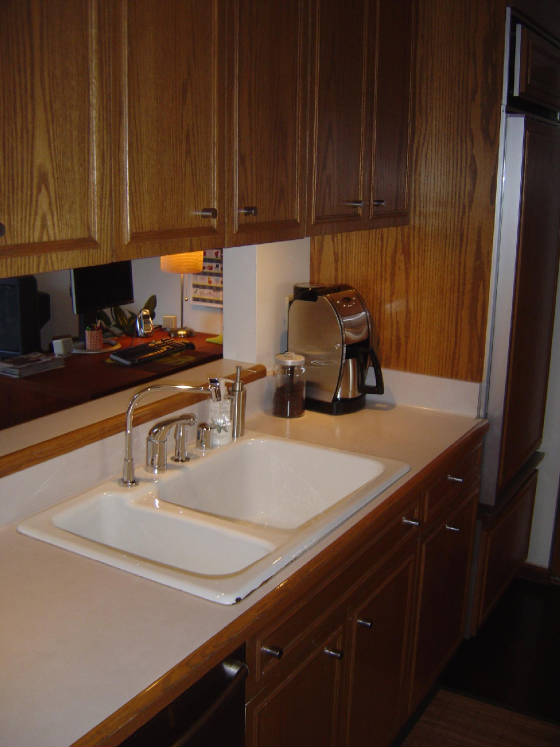
|
| Custom built kitchen with Sub-Zero fridge |
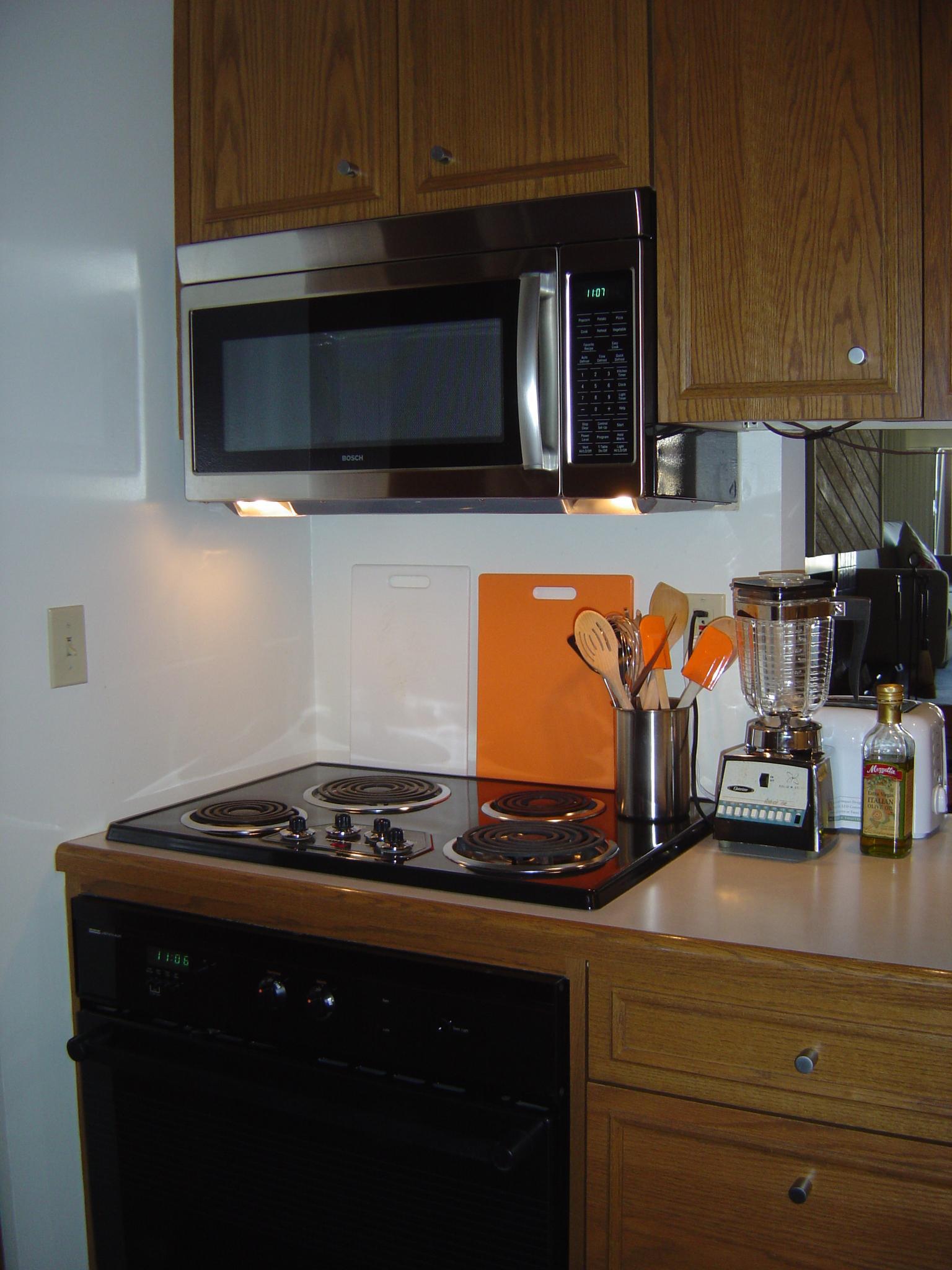
|
| Bosch Microwave, Kitchen Aid Cooktop and JennAire Convection Oven |
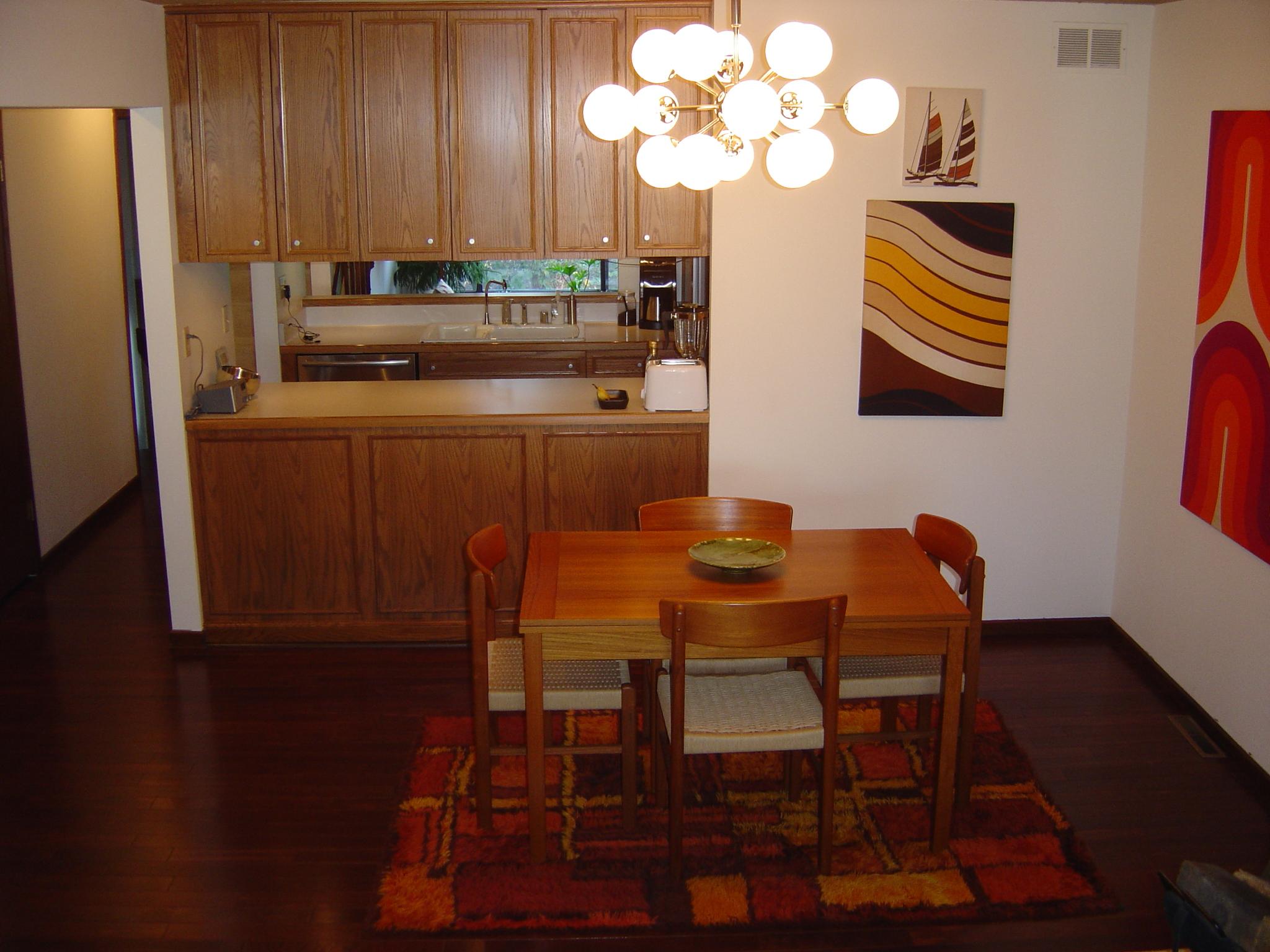
|
| View of dining room and kitchen |
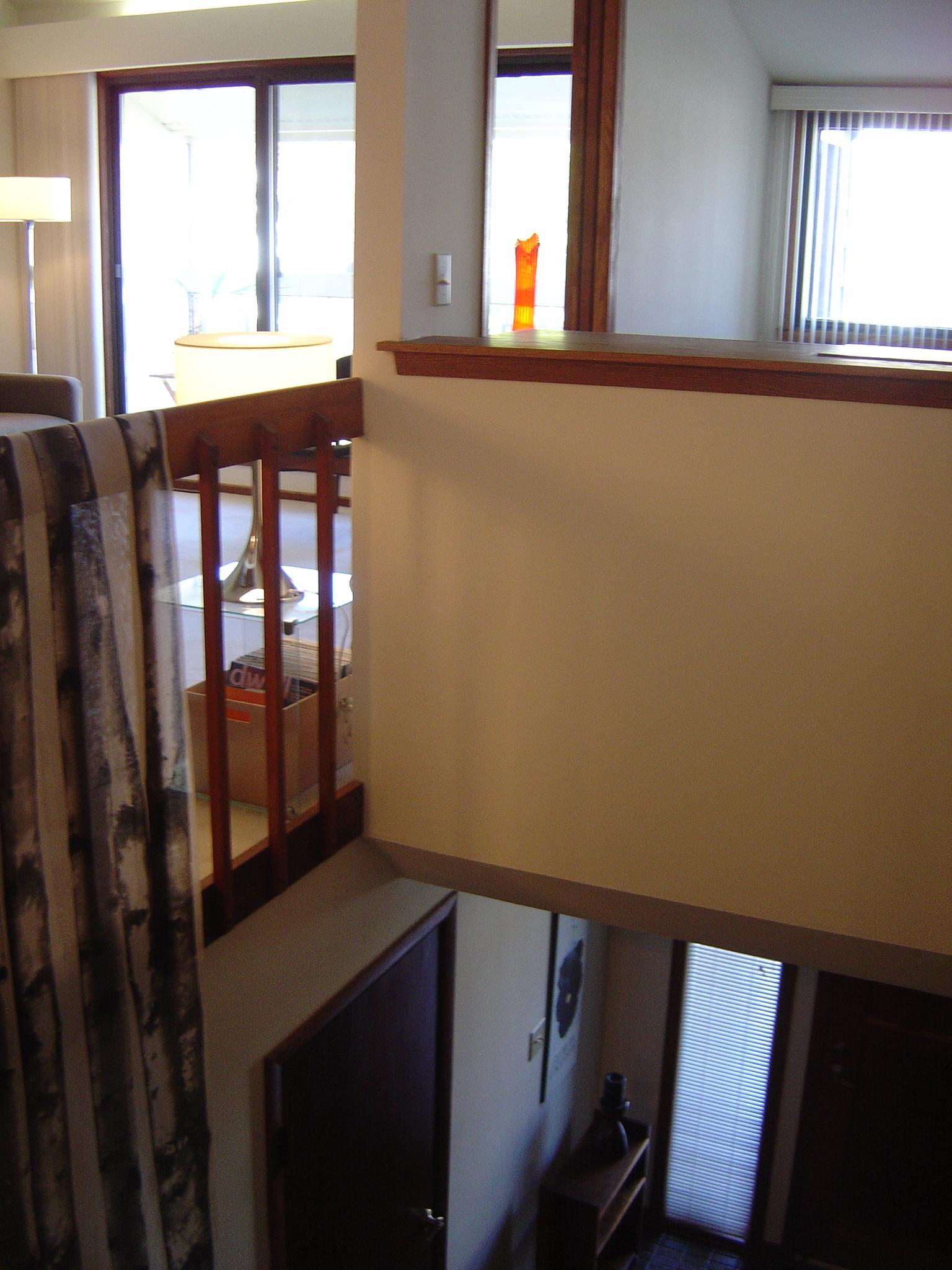
|
| View into living room and down to front entry |
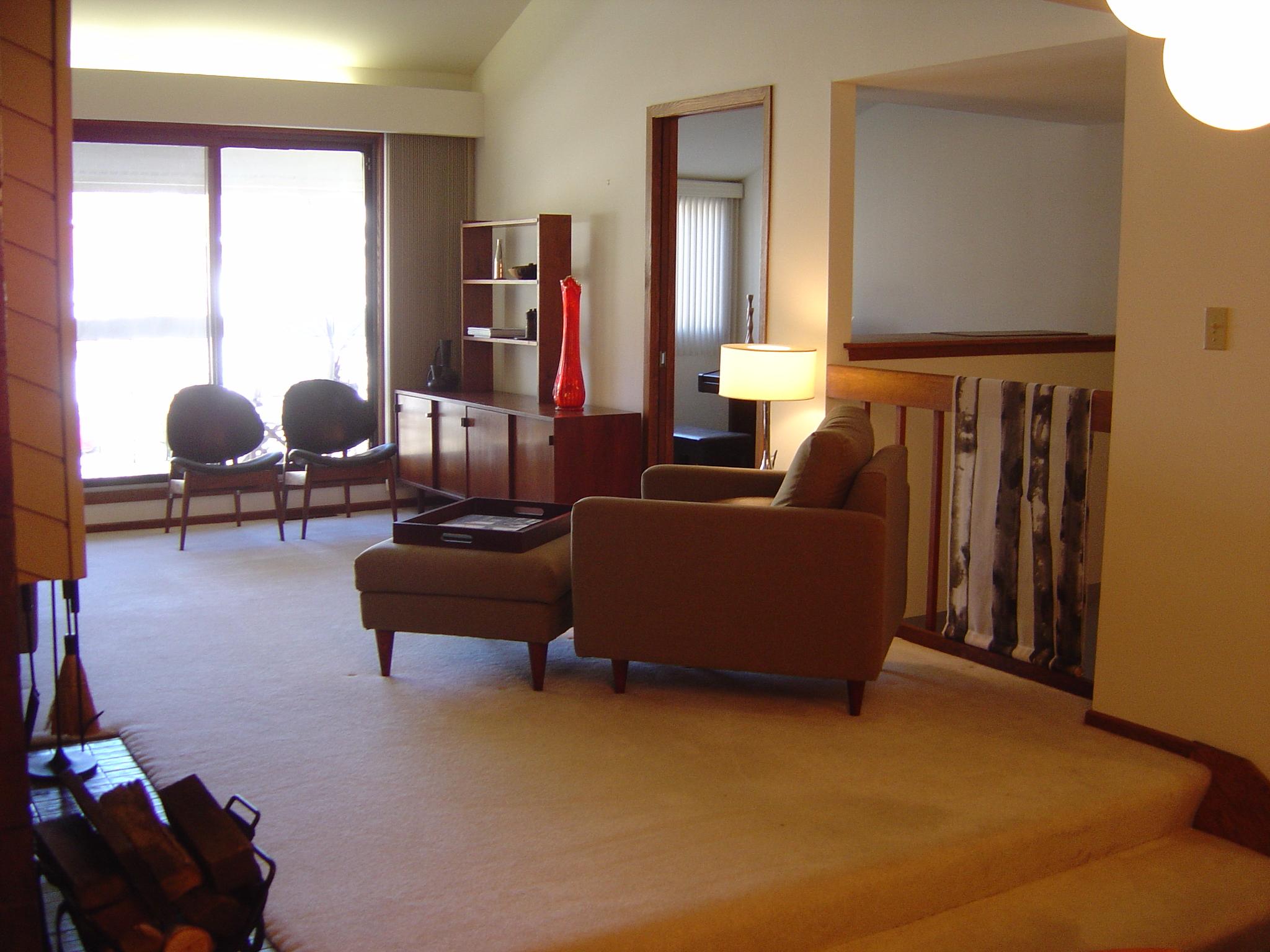
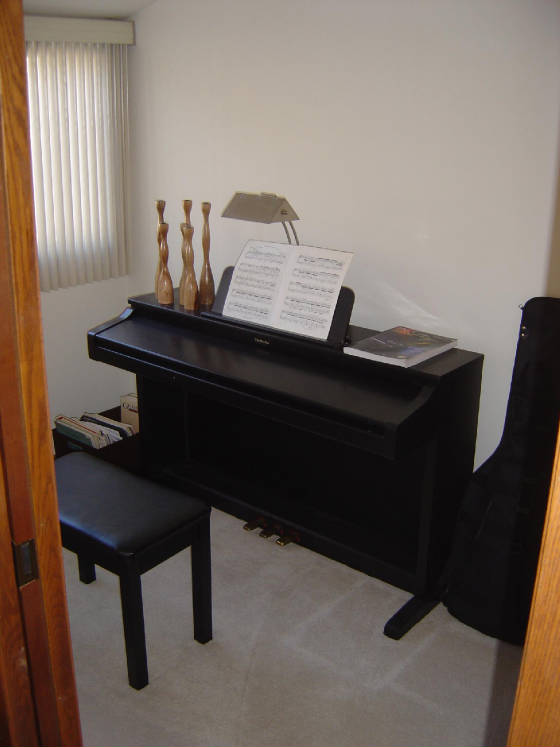
|
| Small room off living room |
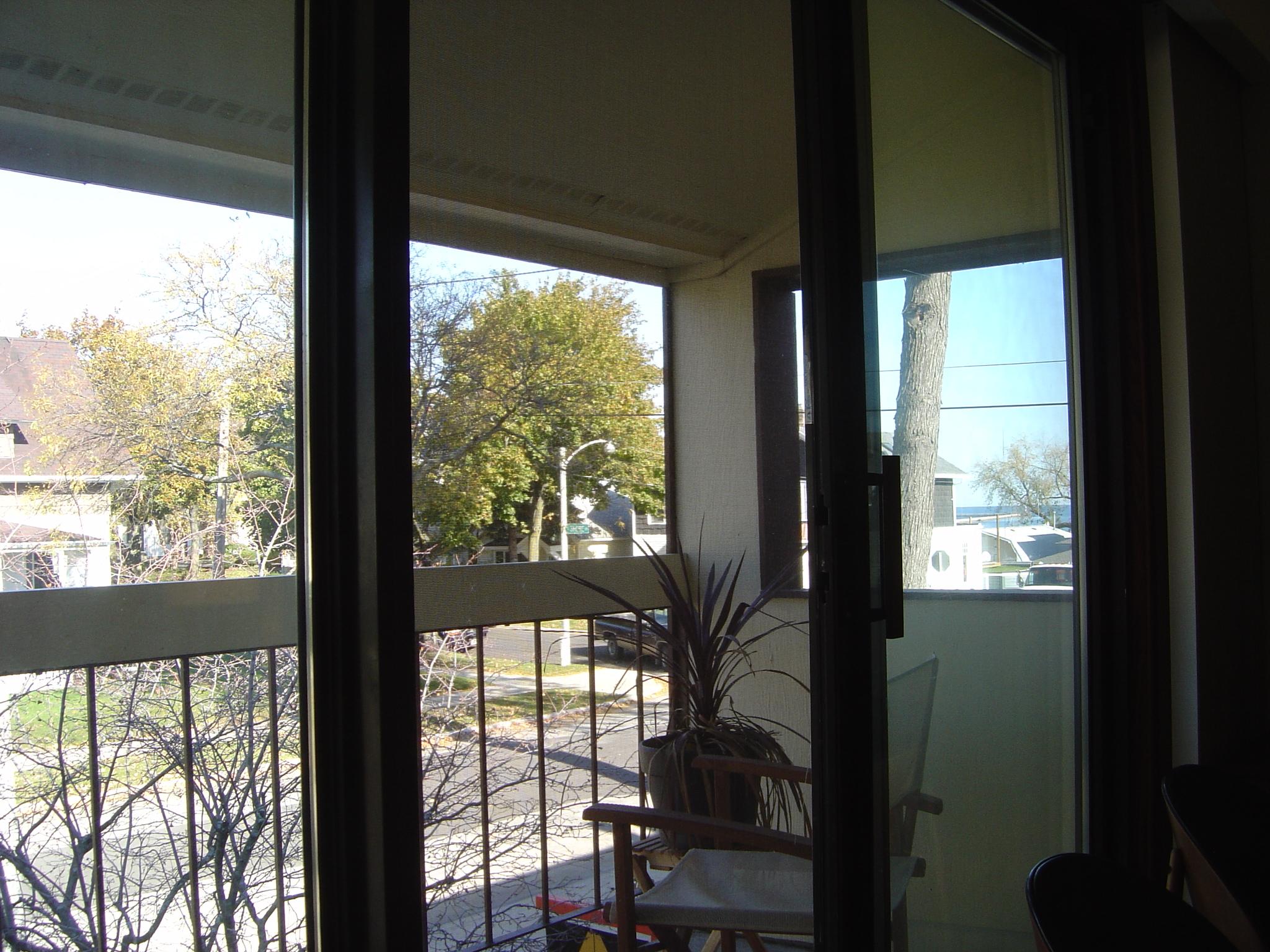
|
| Looking out from living room patio doors |
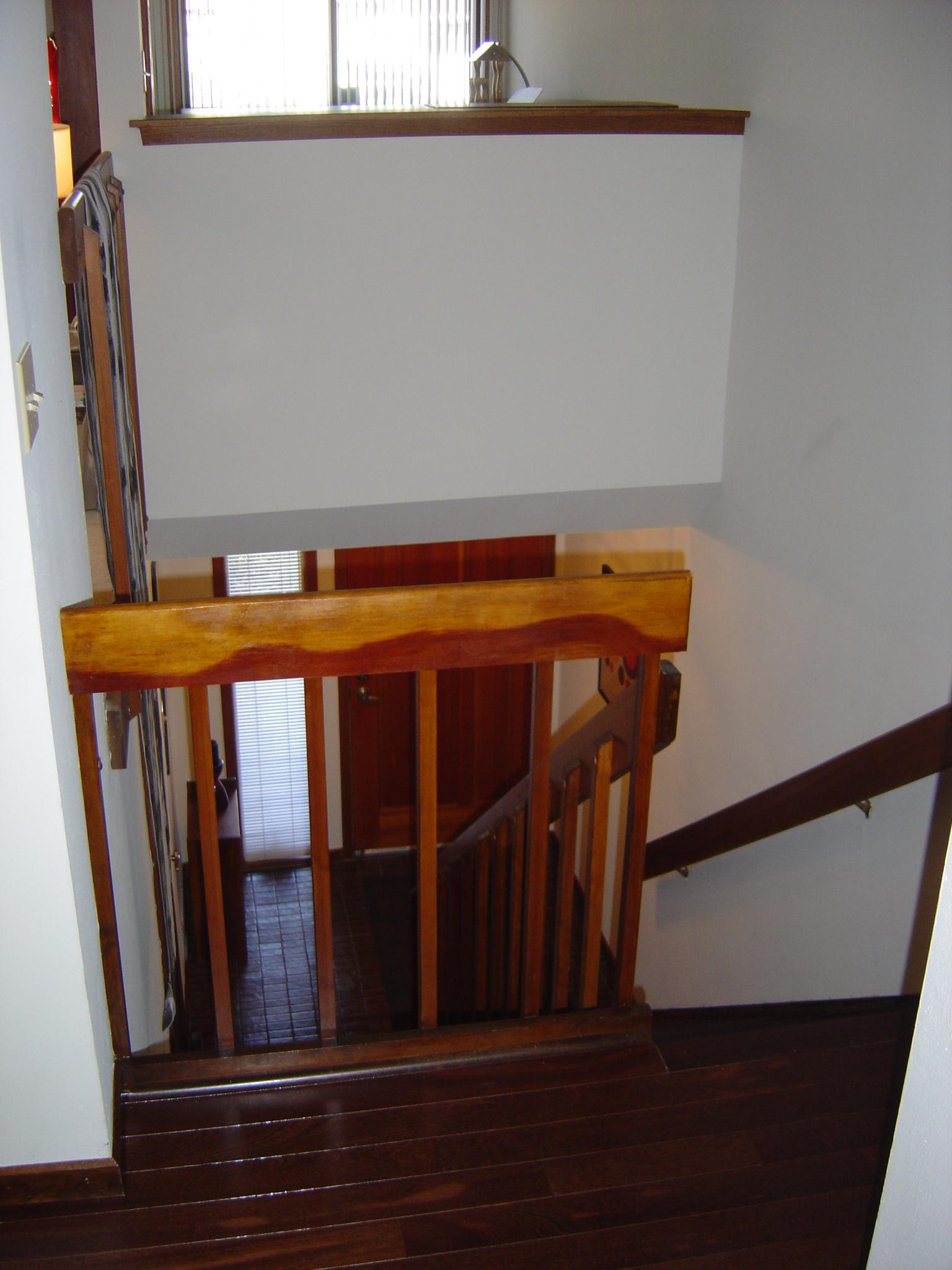
|
| View down to front door |

|
| Basement laundry (washer dryer replaced 2011) |
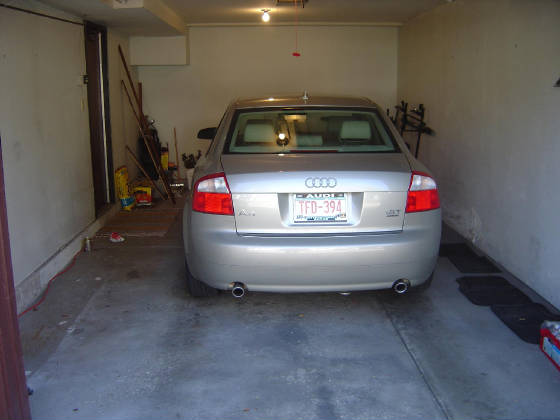
|
|
